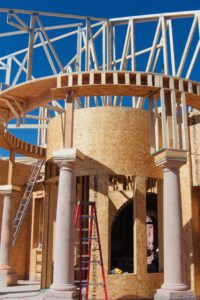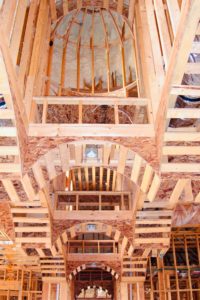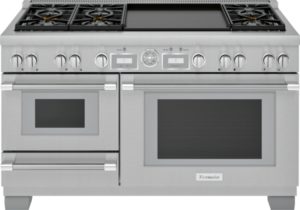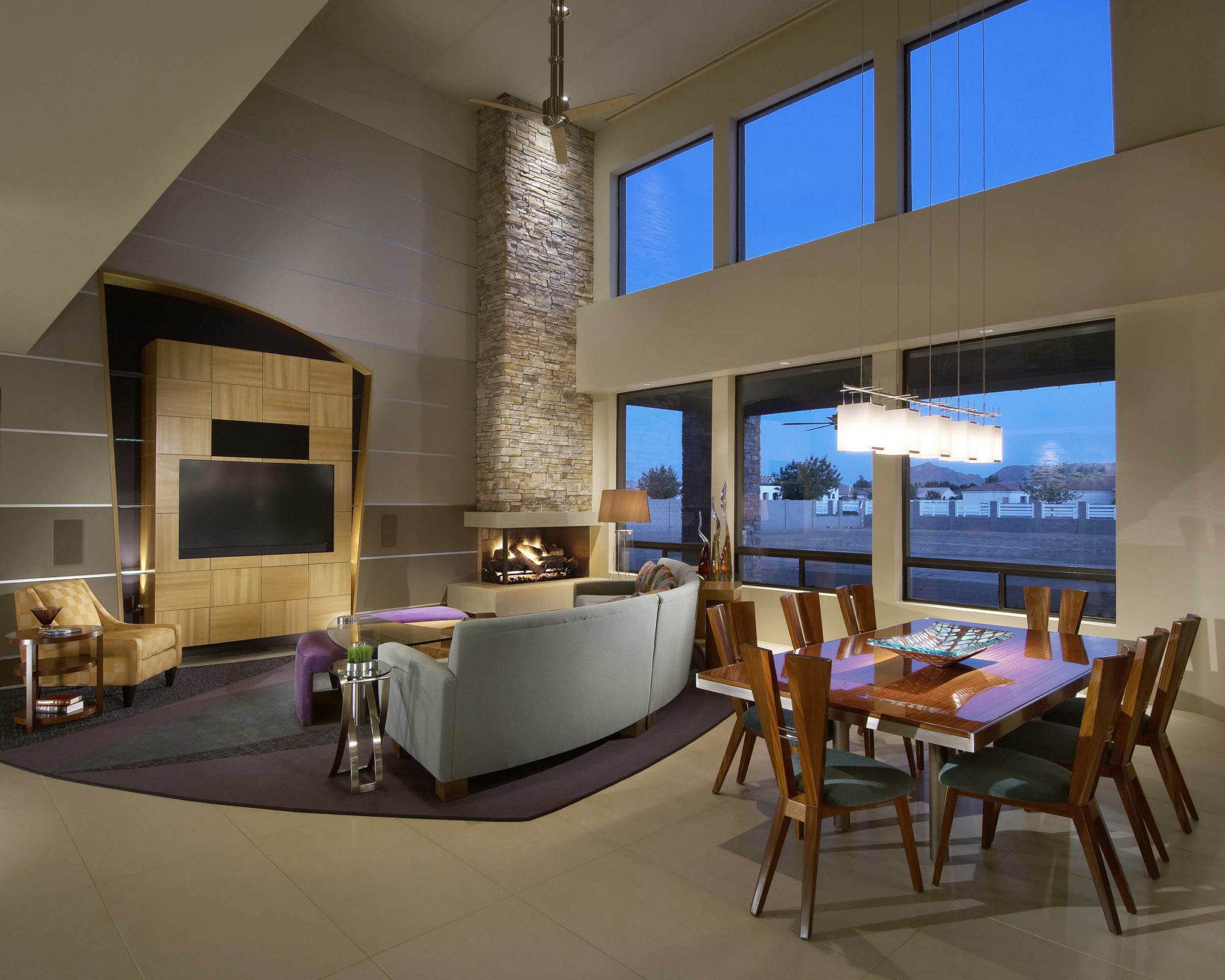“How much will my house cost per square foot”? It’s a question that builders get asked a lot and it’s a fair question. However, when a potential client asks this question without plans in hand, builders literally cringe. It’s not that we don’t want to answer it, it’s just that there isn’t a simple answer and builders struggle to communicate as to why there isn’t a simple answer. In addition, it’s a terrible way to predict the cost of your home.
Imagine if someone called up a car dealer and asked how much it would cost for a car. They tell the salesman that they are looking for a really nice car but not top of the line. The dealer would have to have much more information in order to even come close to an estimate. First of all, “really nice” is relative. To some, a Ford Explorer might be really nice but to others, that might mean an Autobiography Range Rover. Big difference in price. And beyond that, do they want leather seats? A sunroof? What about the stereo system? 2 wheel or 4 wheel drive? Turbo?
Now extrapolate that out into a custom home that is many, many times more expensive, thereby exaggerating the price range differences. In addition, there are far more options on a home with a very broad range of costs. When you carry out all of the potential differences in all of the thousands of potential components in a custom home, the range is so wide that you might not even land in the ballpark. We really have no idea how much your custom home will cost without seeing at least conceptual plans.


A few months ago, a potential client was trying to figure out how much framing would cost, knowing that this has become the major cost in a custom home. “Well you know how much it will cost per square foot to frame a house, right?”, they insisted. No, we don’t. Is the house going to be a simple rectangle or will it have angles or curves? Also, did you know that it costs far more per square foot to build a long, shallow home than a big square home? That’s because the ratio of walls per square foot is much higher in a long rectangle than a square. Is the lot flat or will earth work be required? Are the walls 2 x 4, 2 x 6, or 2 x 8 or a combination of these sizes? How high will the ceilings be (10 ft versus 8 ft makes a big difference in price) and will they be the same height throughout? How many window and door openings, etc. etc. etc. And that’s just the framing!
An area that impacts the cost in a huge way is that of finish materials. Take for example an appliance package. You can get an entire suite of GE Stainless appliances for $3,000 but just your Wolf Dual Fuel Steam range can set you back almost $20,000.00. As you can see, there are so many elements can drive huge price differences, making a cost per square foot estimate

very unreliable. To illustrate even further how difficult it is to give a cost per square foot estimate that will even be relevant…. we could build several homes with the same exact plans, on the same lot and the cost per square foot could vary from $165- $385- just due to the variances in the finish materials selected!
Then add the fact that different builders quote cost per square foot differently. It used to be that only air conditioned square footage was the number that was used (called livable square footage) but now some builders are including expensive non-air-conditioned space (non-livable), as well. Let me explain, back in the day the non air-conditioned spaces were relatively inexpensive shells: garages, patios, etc. But many custom garages now have cabinets, epoxy floors, a sink, a ceiling fan, expensive garage doors, exterior architectural elements, etc. Patios no longer just have the standard grey broom finished concrete. They have expensive flooring, outdoor fireplaces, and the same expensive roof over it. If you have that expensive non-livable square footage being thrown into the livable square footage, it makes the cost per square foot in the a/c space deceivingly expensive. Imagine if one builder is giving a cost per square foot estimate based on this method versus one who is quoting it based only on the livable space? This would be skewed on the low side. Think about it, an expensive garage has a far greater cost per square foot than a basic bedroom so by excluding this from the cost per square foot estimate, you are leaving out some major costs. Something else to keep in mind when talking cost per square foot is that, all things being equal, a smaller home will have a higher cost per square foot because expensive spaces; such as, kitchens and bathrooms, are a greater percentage of the overall space.
When a builder is pressed for an answer on cost per square foot , if he (or she) guesses too high, the client may not move forward with a home that actually would fit within their budget and if he guess too low, they may proceed and then not be able to afford the home. It’s a real catch 22 and that’s why builders hate this question and struggle to answer it. It’s not as simple as one might think.
Some things can you do to make sure that you don’t end up with a home you can’t afford to build
First of all, you can have your builder show you some plans, elevations, the finish material list and approximate cost of some of the homes they have built. That way you can get a general idea about what kind of home can be built in a certain price range.
The other is to get architect and building designer recommendations from your builder. Find one that’s a good fit, then have everyone sit down to discuss the client’s expectations. If both the builder and designer think that this is doable, then you can proceed with confidence and if not, then you can decide where you go from there. If you move ahead, then you have a team who is well aware of the parameters in which they must work and the builder can check in with his trades and weigh in in real time. In addition, if the owner is going to use an interior designer (highly recommend), then this is the time to bring them in, as well.
I can’t even tell you how many times people have come to us after plans have been drawn with an expectation of a certain price point based on a cost per square foot estimate and then are highly disappointed to find that the price comes substantially higher. Often this is a result of the plans being designed with expensive architectural details or materials that aren’t easy to eliminate without going back to the drawing board. Sad.
I hope that this has given you a little more insight into why builders struggle when you ask them about cost per square foot. They aren’t trying to hedge or be vague. They just know that there’s a good chance that they will be wrong without more information. Please feel free to share your input, questions or stories and let me know if there is subject that you would like me to address.
By Kimberley Cullumber Alexander, Partner, Alexander Enterprises Construction & Development, Inc.
Disclaimer: This content is proprietary and can only be shared as a link or if credit is given to the author.


Kim,
This is a very accurate depiction of how difficult it is to guess at a ppsf not knowing the 1,000 plus details that can effect costs.
The very best approach is for the client to do extensive homework on a builder, choose them, based on credentials and a fee structure agreement.
The project has a real cost budget set, from the start of design.
Jeff
Yes, and of course you know all about this, as well! It’s in our blood 🙂 . Thank you for your input!
Thank you ……..very insightful and this blog gives you a lot to think about and learn from.
Thank you, Kevin! I have learned so much from you and respect you so much as my partner and as a builder! You’re the one that does the heavy lifting and makes it all happen in the field!
Great article!
Thank you, Suzanne!
So true and great information to consider when looking to build a custom home and asking questions about what it will cost. So many factors and such a range!
Thank you, Athen!
Very insightful. Thank you for writing this!
Thank you, Noah! My favorite construction drone guy!